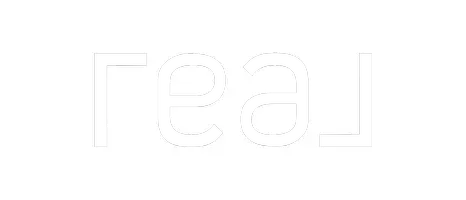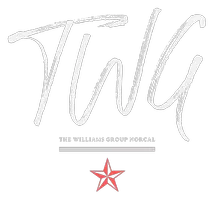1752 Dukes CT Olivehurst, CA 95961
4 Beds
3 Baths
3,279 SqFt
OPEN HOUSE
Sun Jun 15, 10:00am - 1:00pm
Sat Jun 21, 10:00am - 1:00pm
Sun Jun 22, 10:00am - 1:00pm
Sat Jun 14, 10:00am - 1:00pm
UPDATED:
Key Details
Property Type Single Family Home
Sub Type Single Family Residence
Listing Status Active
Purchase Type For Sale
Square Footage 3,279 sqft
Price per Sqft $152
Subdivision River Glen
MLS Listing ID 225041022
Bedrooms 4
Full Baths 2
HOA Y/N No
Year Built 2005
Lot Size 0.265 Acres
Acres 0.2655
Property Sub-Type Single Family Residence
Source MLS Metrolist
Property Description
Location
State CA
County Yuba
Area 12409
Direction From McGowan Parkway turn right onto Olivehurst Avenue. Turn left onto Clarice. Turn right onto Sundari. Turn left onto Dukes Ct.
Rooms
Guest Accommodations No
Living Room Other
Dining Room Breakfast Nook, Dining/Family Combo
Kitchen Pantry Closet
Interior
Heating Central
Cooling Ceiling Fan(s), Central
Flooring Carpet, Linoleum, Tile, Vinyl
Fireplaces Number 1
Fireplaces Type Family Room
Laundry Inside Area
Exterior
Parking Features Other
Garage Spaces 2.0
Utilities Available Cable Connected, Public
Roof Type Composition
Topography Trees Few
Private Pool No
Building
Lot Description Auto Sprinkler Front, Court, Cul-De-Sac, Street Lights, Landscape Front
Story 2
Foundation Slab
Builder Name KB Homes
Sewer In & Connected
Water Public
Schools
Elementary Schools Marysville Joint
Middle Schools Marysville Joint
High Schools Marysville Joint
School District Yuba
Others
Senior Community No
Tax ID 013-710-026-000
Special Listing Condition None







