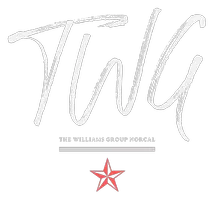10120 Shenandoah Rd Plymouth, CA 95669
3 Beds
3 Baths
4,161 SqFt
UPDATED:
Key Details
Property Type Multi-Family
Sub Type 2 Houses on Lot
Listing Status Active
Purchase Type For Sale
Square Footage 4,161 sqft
Price per Sqft $1,177
MLS Listing ID 225052117
Bedrooms 3
Full Baths 3
HOA Y/N No
Originating Board MLS Metrolist
Year Built 1999
Lot Size 30.510 Acres
Acres 30.51
Property Sub-Type 2 Houses on Lot
Property Description
Location
State CA
County Amador
Area 22004
Direction Hywy 16/Hywy 49 to Plymouth.. Right on Shenandoah Rd. Winery on right..
Rooms
Guest Accommodations No
Master Bathroom Shower Stall(s), Soaking Tub, Window
Master Bedroom Closet, Ground Floor, Outside Access
Living Room Cathedral/Vaulted
Dining Room Formal Room, Dining Bar
Kitchen Pantry Cabinet, Granite Counter, Island
Interior
Interior Features Cathedral Ceiling, Open Beam Ceiling
Heating Propane, Central
Cooling Ceiling Fan(s), Central
Flooring Wood
Fireplaces Number 1
Fireplaces Type Living Room, Wood Burning
Equipment Central Vacuum, DC Well Pump
Window Features Dual Pane Full
Appliance Built-In Gas Range, Built-In Refrigerator, Dishwasher, Disposal, Microwave, Self/Cont Clean Oven, Electric Water Heater
Laundry Cabinets, Dryer Included, Electric, Ground Floor, Washer Included, Inside Room
Exterior
Parking Features 24'+ Deep Garage, RV Access, Detached, Garage Door Opener, See Remarks
Garage Spaces 4.0
Pool Built-In, On Lot, Pool Sweep, Pool/Spa Combo, Gunite Construction
Utilities Available Propane Tank Leased, Dish Antenna, Electric
View Orchard, Vineyard
Roof Type Composition
Topography Rolling,Trees Few
Street Surface Paved
Porch Wrap Around Porch
Private Pool Yes
Building
Lot Description Auto Sprinkler Rear, Pond Seasonal, Shape Irregular, Landscape Back, Low Maintenance
Story 2
Foundation Raised
Sewer Septic System
Water Well
Architectural Style Ranch, Cottage
Schools
Elementary Schools Amador Unified
Middle Schools Amador Unified
High Schools Amador Unified
School District Amador
Others
Senior Community No
Tax ID 008-030-019-000
Special Listing Condition None
Virtual Tour https://player.vimeo.com/video/1078346757?h=f58da287e4

Certified Pricing Strategy Advisor - Realtor - Mortgage Broker | License ID: 01968917
+1(408) 774-4300 | info@xavierwilliams.com






