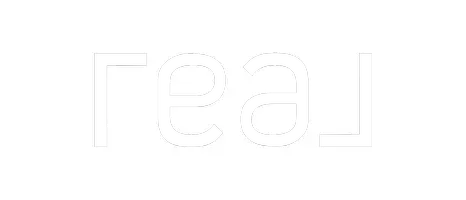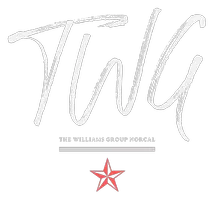6812 Gold Run AVE Sacramento, CA 95842
3 Beds
2 Baths
1,424 SqFt
UPDATED:
Key Details
Property Type Single Family Home
Sub Type Single Family Residence
Listing Status Active
Purchase Type For Sale
Square Footage 1,424 sqft
Price per Sqft $340
MLS Listing ID 225075568
Bedrooms 3
Full Baths 2
HOA Y/N No
Year Built 1972
Lot Size 8,712 Sqft
Acres 0.2
Property Sub-Type Single Family Residence
Source MLS Metrolist
Property Description
Location
State CA
County Sacramento
Area 10842
Direction From I-80 exit Elkhorn heading west, turn right on Diablo Dr, left on Karm Way, right on Gold Run Drive. Home is on the right.
Rooms
Guest Accommodations No
Living Room Other
Dining Room Dining/Family Combo
Kitchen Quartz Counter
Interior
Heating Central
Cooling Ceiling Fan(s), Central
Flooring Carpet, Tile
Fireplaces Number 1
Fireplaces Type Family Room
Window Features Dual Pane Full
Appliance Free Standing Gas Range, Hood Over Range, Dishwasher, Disposal
Laundry In Garage
Exterior
Parking Features Attached
Garage Spaces 2.0
Fence Fenced
Utilities Available Public, Solar, Electric, Natural Gas Connected
Roof Type Composition
Private Pool No
Building
Lot Description Auto Sprinkler Front, Shape Irregular
Story 1
Foundation Slab
Sewer In & Connected
Water Public
Architectural Style Ranch
Schools
Elementary Schools Twin Rivers Unified
Middle Schools Twin Rivers Unified
High Schools Twin Rivers Unified
School District Sacramento
Others
Senior Community No
Tax ID 222-0141-004-0000
Special Listing Condition None







