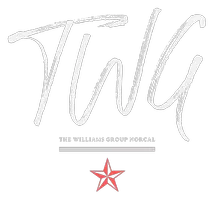5305 Liverno DR Salida, CA 95368
4 Beds
3 Baths
2,130 SqFt
UPDATED:
Key Details
Property Type Single Family Home
Sub Type Single Family Residence
Listing Status Active
Purchase Type For Sale
Square Footage 2,130 sqft
Price per Sqft $258
Subdivision Vella Estates
MLS Listing ID 225053715
Bedrooms 4
Full Baths 2
HOA Y/N No
Year Built 1996
Lot Size 7,065 Sqft
Acres 0.1622
Property Sub-Type Single Family Residence
Source MLS Metrolist
Property Description
Location
State CA
County Stanislaus
Area 20110
Direction From Covert head south on Overland turn right on Liverno
Rooms
Family Room Great Room
Guest Accommodations No
Master Bathroom Shower Stall(s), Double Sinks, Tile, Tub, Walk-In Closet
Master Bedroom Sitting Area
Living Room Cathedral/Vaulted
Dining Room Dining/Family Combo, Space in Kitchen
Kitchen Breakfast Area, Island, Kitchen/Family Combo, Tile Counter
Interior
Interior Features Cathedral Ceiling
Heating Central
Cooling Ceiling Fan(s), Central
Flooring Carpet, Tile
Fireplaces Number 1
Fireplaces Type Family Room, Wood Burning
Window Features Dual Pane Full
Appliance Free Standing Gas Range, Dishwasher, Disposal, Microwave
Laundry Cabinets, Inside Room
Exterior
Exterior Feature Dog Run
Parking Features Tandem Garage
Garage Spaces 3.0
Fence Back Yard, Wood
Utilities Available Public, Electric, Natural Gas Available
Roof Type Tile
Topography Level
Street Surface Asphalt,Paved
Porch Front Porch, Uncovered Patio
Private Pool No
Building
Lot Description Auto Sprinkler Front, Auto Sprinkler Rear, Shape Regular, Landscape Back, Landscape Front
Story 2
Foundation Slab
Sewer Sewer Connected
Water Water District
Architectural Style Contemporary
Schools
Elementary Schools Salida Union
Middle Schools Salida Union
High Schools Modesto City
School District Stanislaus
Others
Senior Community No
Tax ID 135-016-038-000
Special Listing Condition None
Pets Allowed Yes
Virtual Tour https://youtu.be/90H1RXFt2k0







