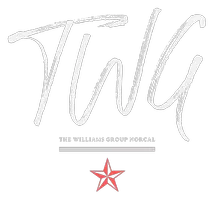7070 Dolan WAY Citrus Heights, CA 95621
3 Beds
2 Baths
1,279 SqFt
UPDATED:
Key Details
Property Type Single Family Home
Sub Type Single Family Residence
Listing Status Active
Purchase Type For Sale
Square Footage 1,279 sqft
Price per Sqft $351
MLS Listing ID 225073168
Bedrooms 3
Full Baths 1
HOA Y/N No
Year Built 1958
Lot Size 10,019 Sqft
Acres 0.23
Property Sub-Type Single Family Residence
Source MLS Metrolist
Property Description
Location
State CA
County Sacramento
Area 10621
Direction Hwy 80 to the Antelope Rd. South on Antelope Road. Right at Van Maren. Left at Calvin. Left at Dolan. House is on the Right.
Rooms
Guest Accommodations No
Master Bathroom Window
Living Room Great Room
Dining Room Formal Area
Kitchen Granite Counter, Slab Counter
Interior
Heating Central
Cooling Ceiling Fan(s), Central
Flooring Carpet, Tile, Parquet
Appliance Dishwasher, Microwave, Free Standing Electric Oven, Free Standing Electric Range
Laundry In Garage
Exterior
Parking Features Attached
Garage Spaces 2.0
Fence Back Yard
Utilities Available Public, Electric
Roof Type Shingle,Composition
Porch Front Porch, Covered Patio
Private Pool No
Building
Lot Description Shape Regular
Story 1
Foundation Slab
Sewer In & Connected, Public Sewer
Water Public
Schools
Elementary Schools San Juan Unified
Middle Schools San Juan Unified
High Schools San Juan Unified
School District Sacramento
Others
Senior Community No
Tax ID 211-0334-005-0000
Special Listing Condition None
Virtual Tour https://my.matterport.com/show/?m=WtPHeYmdX1q&brand=0&ts=1







