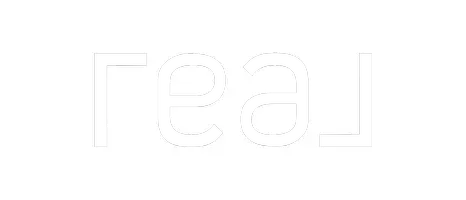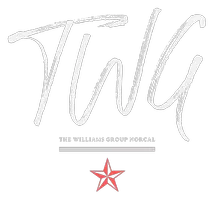2497 Merrychase DR #11 Cameron Park, CA 95682
2 Beds
3 Baths
1,114 SqFt
UPDATED:
Key Details
Property Type Condo
Sub Type Condominium
Listing Status Active
Purchase Type For Sale
Square Footage 1,114 sqft
Price per Sqft $305
MLS Listing ID 225077043
Bedrooms 2
Full Baths 2
HOA Fees $413/mo
HOA Y/N Yes
Year Built 1986
Lot Size 436 Sqft
Acres 0.01
Property Sub-Type Condominium
Source MLS Metrolist
Property Description
Location
State CA
County El Dorado
Area 12601
Direction From 50, Cambridge Rd north, left on Merrychase Dr, property on right. Unit 11 is on the right-hand side of building.
Rooms
Guest Accommodations No
Master Bedroom Closet
Living Room Other
Dining Room Breakfast Nook
Kitchen Granite Counter
Interior
Heating Central
Cooling Central
Flooring Carpet, Laminate
Fireplaces Number 1
Fireplaces Type Wood Burning
Appliance Dishwasher, Disposal, Microwave, Electric Water Heater, Free Standing Electric Oven, Free Standing Electric Range
Laundry Electric, Hookups Only
Exterior
Parking Features Covered, Guest Parking Available
Carport Spaces 1
Fence Back Yard, Fenced, Wood
Utilities Available Cable Available, Public, Internet Available
Amenities Available Other
Roof Type Composition
Porch Uncovered Patio
Private Pool No
Building
Lot Description Low Maintenance
Story 2
Foundation Slab
Sewer Public Sewer
Water Public
Schools
Elementary Schools Buckeye Union
Middle Schools Buckeye Union
High Schools El Dorado Union High
School District El Dorado
Others
HOA Fee Include MaintenanceExterior, MaintenanceGrounds, Sewer, Trash, Water
Senior Community No
Tax ID 082-890-011-000
Special Listing Condition Offer As Is
Pets Allowed Yes







