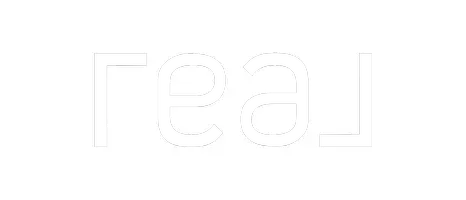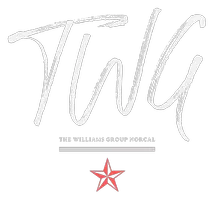3553 Black Sage ST Folsom, CA 95630
5 Beds
5 Baths
3,105 SqFt
OPEN HOUSE
Sun Jun 15, 11:00am - 2:00pm
Sat Jun 14, 11:00am - 2:00pm
UPDATED:
Key Details
Property Type Single Family Home
Sub Type Single Family Residence
Listing Status Active
Purchase Type For Sale
Square Footage 3,105 sqft
Price per Sqft $324
Subdivision Folsom Ranch-Preserve
MLS Listing ID 225078850
Bedrooms 5
Full Baths 4
HOA Fees $121/mo
HOA Y/N Yes
Year Built 2025
Lot Size 4,725 Sqft
Acres 0.1085
Property Sub-Type Single Family Residence
Source MLS Metrolist
Property Description
Location
State CA
County Sacramento
Area 10630
Direction From Highway 50 East, exit East Bidwell. Turn right on Mangini. The Preserve entrance is approximately 1.2 miles down on the left.
Rooms
Family Room Great Room
Guest Accommodations No
Master Bathroom Shower Stall(s), Double Sinks, Low-Flow Shower(s), Low-Flow Toilet(s)
Master Bedroom Balcony, Walk-In Closet
Living Room Great Room
Dining Room Dining/Family Combo
Kitchen Breakfast Area, Pantry Closet, Quartz Counter, Slab Counter, Island w/Sink
Interior
Heating Heat Pump
Cooling Heat Pump
Flooring Carpet, Tile, Wood
Window Features Dual Pane Full
Appliance Gas Cook Top, Built-In Gas Oven, Dishwasher, Disposal, Plumbed For Ice Maker, Tankless Water Heater, ENERGY STAR Qualified Appliances
Laundry Electric, Gas Hook-Up, Inside Room
Exterior
Exterior Feature Balcony
Parking Features Private, Attached
Garage Spaces 3.0
Fence Fenced, Wood
Utilities Available Cable Available, Public, Electric, Internet Available, Natural Gas Connected
Amenities Available Trails, Other
Roof Type Tile
Topography Level
Street Surface Asphalt,Paved
Porch Covered Patio
Private Pool No
Building
Lot Description Auto Sprinkler Front, Street Lights, Landscape Front, Low Maintenance
Story 2
Foundation Slab
Builder Name Toll Brothers
Sewer Sewer Connected, Sewer in Street, Public Sewer
Water Water District, Public
Architectural Style Spanish
Level or Stories Two
Schools
Elementary Schools Folsom-Cordova
Middle Schools Folsom-Cordova
High Schools Folsom-Cordova
School District Sacramento
Others
Senior Community No
Restrictions Exterior Alterations,See Remarks
Tax ID 072-4330-023-0000
Special Listing Condition None
Pets Allowed Yes, Cats OK, Dogs OK



