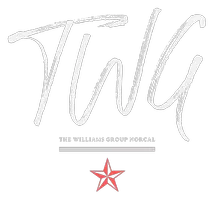Certified Pricing Strategy Advisor - Realtor - Mortgage Broker | License ID: 01968917
GET MORE INFORMATION
$ 466,080
$ 469,000 0.6%
1325 Taft ST Fairfield, CA 94533
3 Beds
2 Baths
1,235 SqFt
UPDATED:
Key Details
Sold Price $466,080
Property Type Single Family Home
Sub Type Single Family Residence
Listing Status Sold
Purchase Type For Sale
Square Footage 1,235 sqft
Price per Sqft $377
MLS Listing ID 325059259
Sold Date 07/28/25
Bedrooms 3
Full Baths 2
HOA Y/N No
Year Built 1956
Lot Size 5,663 Sqft
Acres 0.13
Property Sub-Type Single Family Residence
Source BAREIS MLS
Property Description
Location
State CA
County Solano
Area Fairfield 7
Direction Please use your favorite gps for accurate directions.
Rooms
Guest Accommodations No
Master Bathroom Shower Stall(s)
Master Bedroom Closet
Living Room Other
Dining Room Dining/Living Combo, Breakfast Nook
Kitchen Granite Counter, Breakfast Area
Interior
Interior Features Skylight(s)
Heating Fireplace(s), Electric, Central
Cooling Central, Ceiling Fan(s)
Flooring Vinyl, Carpet
Fireplaces Number 1
Fireplaces Type Living Room, Brick
Laundry In Garage, Hookups Only
Exterior
Parking Features Garage Facing Side
Garage Spaces 2.0
Fence Wood
Utilities Available Solar, Public, Internet Available, Electric, Cable Available
Roof Type Shingle
Topography Level
Street Surface Paved
Total Parking Spaces 2
Private Pool No
Building
Lot Description Low Maintenance
Story 1
Foundation Raised
Sewer Public Sewer
Water Public
Architectural Style Craftsman
Schools
Elementary Schools Fairfield-Suisun
Middle Schools Fairfield-Suisun
High Schools Fairfield-Suisun
School District Solano
Others
Senior Community No
Tax ID 0030-072-160
Special Listing Condition None
Pets Allowed Yes

Bought with eXp Realty of California Inc






