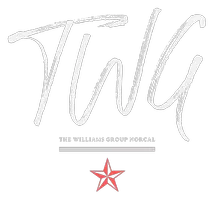$380,000
$315,000
20.6%For more information regarding the value of a property, please contact us for a free consultation.
37 Brentford CIR Sacramento, CA 95823
4 Beds
3 Baths
1,797 SqFt
Key Details
Sold Price $380,000
Property Type Single Family Home
Sub Type Single Family Residence
Listing Status Sold
Purchase Type For Sale
Square Footage 1,797 sqft
Price per Sqft $211
MLS Listing ID 223058089
Sold Date 08/14/23
Bedrooms 4
Full Baths 2
HOA Y/N No
Year Built 1970
Lot Size 9,148 Sqft
Acres 0.21
Lot Dimensions See Parcel Map
Property Sub-Type Single Family Residence
Source MLS Metrolist
Property Description
This custom home was built by the original owner! They are the only family that have lived in this property. Highly regarded Ted Kobata built this spacious four bedroom home with separate living and family rooms. Nice 2-car garage next to the park. Many special updates and tons of storage are featured here! The spacious family room is perfect for family gatherings. Imported Italian marble fireplace in the open and large living room. Great floor plan has plenty of space for working remotely. Natural light floods into the many windows. A pretty chandelier hangs in the formal dining room. Indoor laundry room is so convenient. Large yard and built-in, breeder pond is ready for someone to restore it, to make it their private paradise. Oranges, Washington apples, and pears in your own backyard. Perfect for an investor or owner to remodel and make it beautiful. This home and lot has so much potential. You can pick all your own materials and make it your own. Original owner was 96 years old and was unable to take care of home as she got older. Come see the tremendous potential with this property and lot. This is a fixer and most likely require cash a cash offer.
Location
State CA
County Sacramento
Area 10823
Direction 99 to Brucevill Rd exit; West on Bruceville; Left on Valley Hi Dr; Left on Weatherford Way; Right on Brentford to address.
Rooms
Guest Accommodations No
Master Bathroom Shower Stall(s)
Master Bedroom Closet
Living Room Other
Dining Room Formal Area
Kitchen Pantry Cabinet, Kitchen/Family Combo
Interior
Heating Central
Cooling Central
Flooring Carpet, Linoleum, Tile
Fireplaces Number 1
Fireplaces Type Living Room
Appliance Free Standing Gas Oven, Free Standing Gas Range, Free Standing Refrigerator, Hood Over Range, Dishwasher
Laundry Inside Room
Exterior
Parking Features Attached, Garage Facing Front
Garage Spaces 2.0
Fence Back Yard, Wood
Utilities Available Public
View Park
Roof Type Composition
Topography Level
Street Surface Asphalt
Porch Front Porch, Covered Patio
Private Pool No
Building
Lot Description Corner, Street Lights
Story 2
Foundation Raised
Sewer In & Connected
Water Public
Schools
Elementary Schools Elk Grove Unified
Middle Schools Elk Grove Unified
High Schools Elk Grove Unified
School District Sacramento
Others
Senior Community No
Tax ID 117-0084-012-0000
Special Listing Condition Offer As Is, Probate Listing
Pets Allowed Yes
Read Less
Want to know what your home might be worth? Contact us for a FREE valuation!

Our team is ready to help you sell your home for the highest possible price ASAP

Bought with Real Broker
Certified Pricing Strategy Advisor - Realtor - Mortgage Broker | License ID: 01968917
+1(408) 774-4300 | info@xavierwilliams.com






