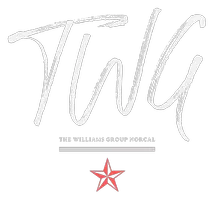$665,000
$614,999
8.1%For more information regarding the value of a property, please contact us for a free consultation.
8716 Tipton CT Elk Grove, CA 95624
4 Beds
3 Baths
1,862 SqFt
Key Details
Sold Price $665,000
Property Type Single Family Home
Sub Type Single Family Residence
Listing Status Sold
Purchase Type For Sale
Square Footage 1,862 sqft
Price per Sqft $357
MLS Listing ID 224059200
Sold Date 06/25/24
Bedrooms 4
Full Baths 2
HOA Y/N No
Year Built 1980
Lot Size 9,548 Sqft
Acres 0.2192
Property Sub-Type Single Family Residence
Source MLS Metrolist
Property Description
Welcome to this stunning single-story Guttridge home, featuring 4 bedrooms and 2.5 bathrooms. Situated in a beautifully maintained neighborhood, this residence boasts a spacious backyard with a built-in pool, perfect for relaxation and entertainment. Step inside to discover updated floors and freshly painted interiors, including the bathrooms, giving the home a modern and inviting feel. The layout is thoughtfully designed, offering both comfort and functionality. The property's prime location provides easy access to a range of amenities, including shopping centers, dining options, and recreational facilities, parks and trials. Additionally, excellent transportation links and proximity to major freeways make commuting a breeze. Homes like this are a rare find on the market, offering a unique blend of charm, convenience, and contemporary updates. Don't miss the opportunity to make this beautiful house your new home!
Location
State CA
County Sacramento
Area 10624
Direction Emerald Vista Drive to Tipton Ct.
Rooms
Guest Accommodations No
Master Bedroom Ground Floor
Living Room Great Room
Dining Room Dining/Family Combo
Kitchen Breakfast Area, Kitchen/Family Combo, Tile Counter
Interior
Interior Features Storage Area(s)
Heating Central, Fireplace(s)
Cooling Ceiling Fan(s), Central
Flooring Laminate, Linoleum, Tile
Fireplaces Number 1
Fireplaces Type Wood Burning
Window Features Dual Pane Full
Appliance Free Standing Refrigerator, Dishwasher, Disposal, Microwave, Double Oven, Free Standing Electric Range
Laundry Cabinets, Inside Room
Exterior
Exterior Feature Uncovered Courtyard
Parking Features Attached, RV Access, Garage Door Opener, Garage Facing Front, Guest Parking Available
Garage Spaces 2.0
Fence Back Yard
Pool Built-In
Utilities Available Public, Electric, Internet Available
Roof Type Tile
Topography Level
Street Surface Asphalt
Porch Back Porch
Private Pool Yes
Building
Lot Description Manual Sprinkler Front, Court, Low Maintenance
Story 1
Foundation Concrete
Builder Name Guttridge
Sewer Public Sewer
Water Meter on Site, Public
Architectural Style Ranch
Level or Stories One
Schools
Elementary Schools Elk Grove Unified
Middle Schools Elk Grove Unified
High Schools Elk Grove Unified
School District Sacramento
Others
Senior Community No
Tax ID 125-0370-016-0000
Special Listing Condition None
Pets Allowed Yes
Read Less
Want to know what your home might be worth? Contact us for a FREE valuation!

Our team is ready to help you sell your home for the highest possible price ASAP

Bought with Century 21 Real Estate Alliance
Certified Pricing Strategy Advisor - Realtor - Mortgage Broker | License ID: 01968917
+1(408) 774-4300 | info@xavierwilliams.com






