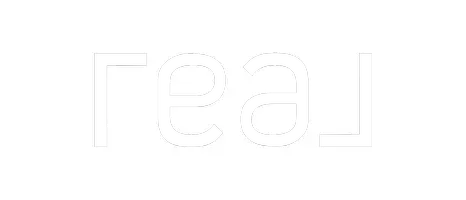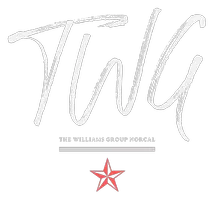$1,260,000
$1,360,000
7.4%For more information regarding the value of a property, please contact us for a free consultation.
6345 Oakhurst WAY Newcastle, CA 95658
6 Beds
4 Baths
4,098 SqFt
Key Details
Sold Price $1,260,000
Property Type Multi-Family
Sub Type 2 Houses on Lot
Listing Status Sold
Purchase Type For Sale
Square Footage 4,098 sqft
Price per Sqft $307
Subdivision Dobbas Ranch Estates
MLS Listing ID 224104886
Sold Date 03/11/25
Bedrooms 6
Full Baths 4
HOA Fees $8/ann
HOA Y/N Yes
Originating Board MLS Metrolist
Year Built 1989
Lot Size 4.580 Acres
Acres 4.58
Property Sub-Type 2 Houses on Lot
Property Description
Discover idyllic country living on this stunning single-level estate, perfectly situated among a picturesque olive orchard, and offering breathtaking south-westerly views. This property features a thoughtfully designed main home with a separate wing, plus a charming 1 BR/1 BA guest home with its own entrance, making it ideal for an in-law suite or potential short/long-term rental. Enjoy spectacular outdoor spaces perfect for relaxation and entertaining, including a sparkling pool that invites you to take in the stunning scenery. This home also boasts solar, updated kitchen, newer flooring, ensuring a modern and inviting atmosphere with lots of natural light. 1/2" NID water available mid-April - mid-October. With abundant space to accommodate family, guests, and all your hobbies, this estate offers a versatile lifestyle tailored to your needs and desires. Don't miss the opportunity to make it your own!
Location
State CA
County Placer
Area 12658
Direction 193 to Gold Hill. Right on Oakhurst Way, left at property.
Rooms
Guest Accommodations Yes
Master Bathroom Shower Stall(s), Double Sinks, Tub, Walk-In Closet, Window
Master Bedroom Outside Access
Living Room Cathedral/Vaulted
Dining Room Formal Room, Dining Bar, Dining/Family Combo
Kitchen Pantry Closet, Granite Counter, Island, Kitchen/Family Combo
Interior
Heating Propane, Central
Cooling Ceiling Fan(s), Central, Whole House Fan, MultiUnits
Flooring Carpet, Tile, Vinyl
Fireplaces Number 2
Fireplaces Type Living Room, Family Room
Window Features Dual Pane Full
Appliance Dishwasher, Disposal, Double Oven, Electric Cook Top
Laundry Cabinets, Sink, Inside Room
Exterior
Parking Features Attached, RV Possible, Guest Parking Available
Garage Spaces 3.0
Pool Built-In, On Lot
Utilities Available Cable Available, Propane Tank Leased, Solar, Internet Available
Amenities Available Other
Roof Type Tile
Street Surface Paved
Porch Covered Deck
Private Pool Yes
Building
Lot Description Auto Sprinkler F&R
Story 1
Foundation Raised, Slab
Sewer Septic System
Water Well
Architectural Style Ranch
Schools
Elementary Schools Newcastle Elementary
Middle Schools Western Placer
High Schools Western Placer
School District Placer
Others
HOA Fee Include Other
Senior Community No
Tax ID 031-062-045-000
Special Listing Condition None
Read Less
Want to know what your home might be worth? Contact us for a FREE valuation!

Our team is ready to help you sell your home for the highest possible price ASAP

Bought with Thrive Real Estate
Certified Pricing Strategy Advisor - Realtor - Mortgage Broker | License ID: 01968917
+1(408) 774-4300 | info@xavierwilliams.com






