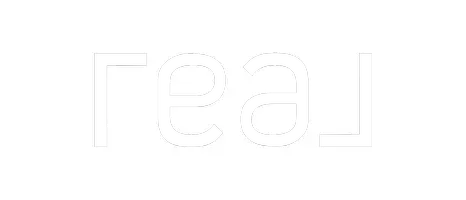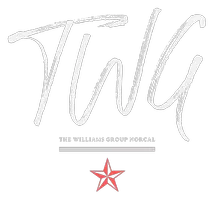$1,389,995
$1,399,995
0.7%For more information regarding the value of a property, please contact us for a free consultation.
17111 Los Padres DR Tracy, CA 95304
3 Beds
3 Baths
2,091 SqFt
Key Details
Sold Price $1,389,995
Property Type Single Family Home
Sub Type Single Family Residence
Listing Status Sold
Purchase Type For Sale
Square Footage 2,091 sqft
Price per Sqft $664
Subdivision Santos Ranch
MLS Listing ID 225019165
Sold Date 03/19/25
Bedrooms 3
Full Baths 2
HOA Y/N No
Year Built 1987
Lot Size 1.204 Acres
Acres 1.2045
Property Sub-Type Single Family Residence
Source MLS Metrolist
Property Description
Amazing Ranchette style home located in the highly desierable Santos Ranch Community. This property is situated on a little over 1.2 acres. The sellers have modernized this beuatiful home with just over $300,000 in upgrades. This spacious 3/4 Bedroom 2.5 bath property boast just over 2,000 square feet of living space, featuring complete new kitchen with quartz counters, new appliances, new flooring, new kitchen bay windows, modern day kitchen farm house sink, new built in wine fridge, new cabinets, new NXR range just to name a few. This backyard oasis calls for incredibile summertime gatherings. Features a large covered patio area, a seperate gazebo seating area, new pavers surrounding a large firepit, new artificial turf, and a detached workshop/shed area. Either side of the property offers you RV storage and boat storage. This property is a must see.
Location
State CA
County San Joaquin
Area 20603
Direction Mountain House Parkway to Von Sosten Road to Los Ranchos Dr to Los Padres Dr. Home is on the right hand side.
Rooms
Guest Accommodations No
Master Bathroom Shower Stall(s), Double Sinks, Tile, Tub
Master Bedroom Closet
Living Room Great Room, View
Dining Room Dining/Family Combo, Space in Kitchen
Kitchen Quartz Counter, Island w/Sink
Interior
Heating Central, Fireplace(s)
Cooling Ceiling Fan(s), Central
Flooring Carpet, Laminate, Tile
Fireplaces Number 1
Fireplaces Type Wood Burning, Gas Starter
Equipment Water Filter System
Window Features Dual Pane Full,Dual Pane Partial
Appliance Dishwasher, Disposal, Microwave, Wine Refrigerator
Laundry Cabinets, In Garage, Inside Area
Exterior
Exterior Feature Fire Pit
Parking Features Attached, Boat Storage, RV Access, RV Storage, Garage Door Opener, Guest Parking Available
Garage Spaces 2.0
Fence Fenced
Pool Built-In, Pool/Spa Combo, Gas Heat, Gunite Construction
Utilities Available Cable Connected
Roof Type Tile
Topography Level
Street Surface Paved
Porch Covered Patio
Private Pool Yes
Building
Lot Description Auto Sprinkler F&R
Story 1
Foundation Raised
Sewer Septic Connected, Septic System
Water Well, Shared Well
Architectural Style Ranch
Level or Stories One
Schools
Elementary Schools Lammersville
Middle Schools Lammersville
High Schools Lammersville
School District San Joaquin
Others
Senior Community No
Tax ID 209-380-22
Special Listing Condition None
Pets Allowed Yes
Read Less
Want to know what your home might be worth? Contact us for a FREE valuation!

Our team is ready to help you sell your home for the highest possible price ASAP

Bought with California Advantage R.E.
Certified Pricing Strategy Advisor - Realtor - Mortgage Broker | License ID: 01968917
+1(408) 774-4300 | info@xavierwilliams.com






