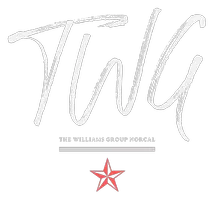$445,000
$449,000
0.9%For more information regarding the value of a property, please contact us for a free consultation.
1376 Poppy Ridge CT Merced, CA 95348
3 Beds
2 Baths
1,755 SqFt
Key Details
Sold Price $445,000
Property Type Single Family Home
Sub Type Single Family Residence
Listing Status Sold
Purchase Type For Sale
Square Footage 1,755 sqft
Price per Sqft $253
MLS Listing ID 225015835
Sold Date 03/27/25
Bedrooms 3
Full Baths 2
HOA Y/N No
Originating Board MLS Metrolist
Year Built 2016
Lot Size 4,992 Sqft
Acres 0.1146
Property Sub-Type Single Family Residence
Property Description
Discover modern comfort in this 2017-built home, nestled on a quiet cul-de-sac in north Merced. This beautifully designed property features sleek tile flooring throughout, with cozy carpet in the bedrooms. The open floor plan offers a seamless flow between living spaces, making it ideal for both family gatherings and quiet nights in. The kitchen shines with granite countertops, stainless steel appliances, and a convenient pantry closet for all your storage needs. Ceiling fans in every room add an extra touch of comfort year-round. Outside, the backyard is perfect for entertaining, with plenty of space to relax and a generously sized shed for additional storage.
Location
State CA
County Merced
Area 20409
Direction From Yosemite Ave, turn north on St Augustine Ave, then right on Cassis, right on Bartley and left on Poppy Ridge
Rooms
Guest Accommodations No
Bedroom 2 0x0
Bedroom 3 0x0
Bedroom 4 0x0
Living Room Other
Dining Room 0x0 Dining Bar, Dining/Living Combo
Kitchen Granite Counter, Island w/Sink, Kitchen/Family Combo
Family Room 0x0
Interior
Heating Central
Cooling Ceiling Fan(s), Central
Flooring Carpet, Tile
Window Features Dual Pane Full
Appliance Free Standing Gas Range, Dishwasher, Disposal, Microwave
Laundry Inside Room
Exterior
Parking Features Garage Facing Front
Garage Spaces 2.0
Fence Wood
Utilities Available Public
Roof Type Shingle
Private Pool No
Building
Lot Description Cul-De-Sac, Curb(s)/Gutter(s)
Story 1
Foundation Slab
Sewer Public Sewer
Water Public
Schools
Elementary Schools Merced City
Middle Schools Merced City
High Schools Merced Union High
School District Merced
Others
Senior Community No
Tax ID 206-191-043-000
Special Listing Condition None
Read Less
Want to know what your home might be worth? Contact us for a FREE valuation!

Our team is ready to help you sell your home for the highest possible price ASAP

Bought with EXIT Realty Consultants
Certified Pricing Strategy Advisor - Realtor - Mortgage Broker | License ID: 01968917
+1(408) 774-4300 | info@xavierwilliams.com






