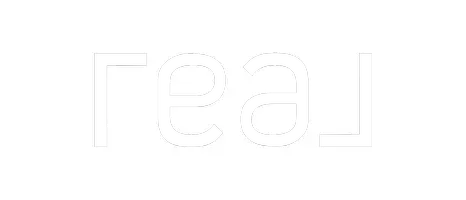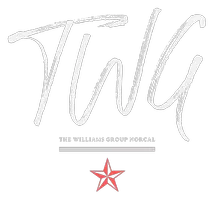$285,000
$280,000
1.8%For more information regarding the value of a property, please contact us for a free consultation.
2364 E Harding WAY Stockton, CA 95205
2 Beds
1 Bath
681 SqFt
Key Details
Sold Price $285,000
Property Type Single Family Home
Sub Type Single Family Residence
Listing Status Sold
Purchase Type For Sale
Square Footage 681 sqft
Price per Sqft $418
MLS Listing ID 224125103
Sold Date 04/10/25
Bedrooms 2
Full Baths 1
HOA Y/N No
Originating Board MLS Metrolist
Year Built 1940
Lot Size 2,252 Sqft
Acres 0.0517
Property Sub-Type Single Family Residence
Property Description
Step into this charming 2-bedroom, 1-bath home that combines warmth with modern convenience. The open living area flows seamlessly into an updated kitchen, where granite countertops, a sleek stove, range hood, and a convenient dishwasher make cooking and cleanup a breeze. The stylish laminate floors add a contemporary touch and are perfect for easy maintenance. With thoughtful upgrades throughout, this delightful home offers a perfect blend of character and functionality. Don't miss your chance to make it your own!
Location
State CA
County San Joaquin
Area 20702
Direction From Highway 4 Exit 68A, Head east toward E Market St, Merge onto E Market St, Use any lane to turn left onto S Filbert St, Turn left onto E Harding Way, destination will be on left.
Rooms
Guest Accommodations No
Master Bedroom 0x0
Bedroom 2 0x0
Bedroom 3 0x0
Bedroom 4 0x0
Living Room 0x0 Other
Dining Room 0x0 Dining/Family Combo
Kitchen 0x0 Breakfast Area, Breakfast Room, Other Counter, Stone Counter
Family Room 0x0
Interior
Heating Central
Cooling Ceiling Fan(s), Central
Flooring Laminate, Tile
Laundry See Remarks
Exterior
Parking Features No Garage, Uncovered Parking Space
Utilities Available See Remarks
Roof Type Composition
Private Pool No
Building
Lot Description See Remarks, Other
Story 1
Foundation Slab
Sewer Public Sewer, See Remarks
Water See Remarks
Schools
Elementary Schools Stockton Unified
Middle Schools Stockton Unified
High Schools Stockton Unified
School District San Joaquin
Others
Senior Community No
Tax ID 141-194-10
Special Listing Condition None
Read Less
Want to know what your home might be worth? Contact us for a FREE valuation!

Our team is ready to help you sell your home for the highest possible price ASAP

Bought with Berkshire Hathaway HomeServices-Drysdale Properties
Certified Pricing Strategy Advisor - Realtor - Mortgage Broker | License ID: 01968917
+1(408) 774-4300 | info@xavierwilliams.com






