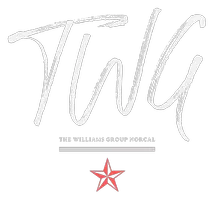$429,000
$429,000
For more information regarding the value of a property, please contact us for a free consultation.
6512 Grattan WAY North Highlands, CA 95660
4 Beds
2 Baths
1,225 SqFt
Key Details
Sold Price $429,000
Property Type Single Family Home
Sub Type Single Family Residence
Listing Status Sold
Purchase Type For Sale
Square Footage 1,225 sqft
Price per Sqft $350
Subdivision Mcclellan Meadows
MLS Listing ID 225022346
Sold Date 04/18/25
Bedrooms 4
Full Baths 2
HOA Y/N No
Originating Board MLS Metrolist
Year Built 1953
Lot Size 6,534 Sqft
Acres 0.15
Lot Dimensions 64x103
Property Sub-Type Single Family Residence
Property Description
Fully remodeled, all new interior, toilets, sinks, showers, kitchen, windows, cabinets, flooring, paint doors...the interior is completely new. The roof is in great shape, there is a large indoor laundry room that could double as a craft room. Extra wide driveway with access behind the gate for a boat, car or tool truck storage that could hold multiple vehicles. Freshly painted exterior, solid roof with decades of life and central heat and air. Neighbors on both sides have wrought iron fencing it would be easy to connect to both with a wrought iron fence and gate.
Location
State CA
County Sacramento
Area 10660
Direction From I80 head north on Watt, Grattan is 3rd right after Don Julio
Rooms
Guest Accommodations No
Living Room Other
Dining Room Breakfast Nook, Space in Kitchen
Kitchen Quartz Counter
Interior
Heating Central
Cooling Ceiling Fan(s), Central
Flooring Carpet, Laminate
Appliance Free Standing Electric Oven, Free Standing Electric Range
Laundry Cabinets, Space For Frzr/Refr, Inside Room
Exterior
Parking Features Boat Storage, RV Access, Converted Garage
Utilities Available Cable Available, Public
Roof Type Composition
Topography Level
Private Pool No
Building
Lot Description Shape Irregular
Story 1
Foundation Slab
Sewer In & Connected
Water Public
Architectural Style Ranch
Schools
Elementary Schools Twin Rivers Unified
Middle Schools Twin Rivers Unified
High Schools Twin Rivers Unified
School District Sacramento
Others
Senior Community No
Tax ID 217-0012-020-0000
Special Listing Condition None
Read Less
Want to know what your home might be worth? Contact us for a FREE valuation!

Our team is ready to help you sell your home for the highest possible price ASAP

Bought with Prime Real Estate
Certified Pricing Strategy Advisor - Realtor - Mortgage Broker | License ID: 01968917
+1(408) 774-4300 | info@xavierwilliams.com






