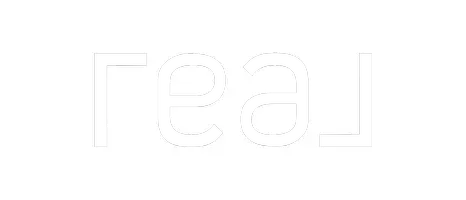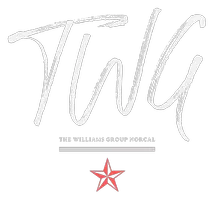$530,000
$529,000
0.2%For more information regarding the value of a property, please contact us for a free consultation.
1213 Royal Oaks DR Stockton, CA 95209
4 Beds
2 Baths
2,000 SqFt
Key Details
Sold Price $530,000
Property Type Single Family Home
Sub Type Single Family Residence
Listing Status Sold
Purchase Type For Sale
Square Footage 2,000 sqft
Price per Sqft $265
MLS Listing ID 225010257
Sold Date 04/22/25
Bedrooms 4
Full Baths 2
HOA Y/N No
Originating Board MLS Metrolist
Year Built 1977
Lot Size 8,751 Sqft
Acres 0.2009
Property Sub-Type Single Family Residence
Property Description
Step in to your beautifully remolded 4 bed 2 bath home. Approximately 2,000 sq ft. Large back yard with a pool ready for back yard BBQs. Freshly painted inside and out. Kitchen has new cabinets, granite counters and appliances and recessed lighting inside laundry off kitchen with pantry closet and a pot filler over the stove. Bathrooms include new vanities, tile Showers and more. Make this a must see.
Location
State CA
County San Joaquin
Area 20705
Direction David Road to Royal Oaks
Rooms
Family Room Other
Guest Accommodations No
Master Bathroom Shower Stall(s), Granite
Master Bedroom 0x0
Bedroom 2 0x0
Bedroom 3 0x0
Bedroom 4 0x0
Living Room 0x0 Other
Dining Room 0x0 Breakfast Nook
Kitchen 0x0 Pantry Closet, Granite Counter, Slab Counter
Family Room 0x0
Interior
Heating Central
Cooling Ceiling Fan(s), Central
Flooring Laminate
Fireplaces Number 1
Fireplaces Type Living Room
Window Features Dual Pane Full
Appliance Dishwasher, Free Standing Electric Range
Laundry Inside Area
Exterior
Parking Features Attached
Garage Spaces 2.0
Fence Back Yard
Pool Built-In
Utilities Available Electric, Natural Gas Connected
Roof Type Composition,Flat
Street Surface Asphalt
Private Pool Yes
Building
Lot Description Curb(s)/Gutter(s)
Story 1
Foundation Concrete
Sewer In & Connected
Water Public
Level or Stories One
Schools
Elementary Schools Lodi Unified
Middle Schools Lodi Unified
High Schools Lodi Unified
School District San Joaquin
Others
Senior Community No
Tax ID 072-220-34
Special Listing Condition None
Read Less
Want to know what your home might be worth? Contact us for a FREE valuation!

Our team is ready to help you sell your home for the highest possible price ASAP

Bought with USA Realty & Loans
Certified Pricing Strategy Advisor - Realtor - Mortgage Broker | License ID: 01968917
+1(408) 774-4300 | info@xavierwilliams.com






