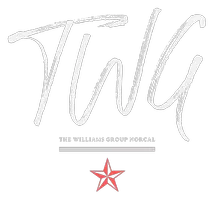$500,000
$499,000
0.2%For more information regarding the value of a property, please contact us for a free consultation.
6700 Maywood WAY Sacramento, CA 95842
3 Beds
2 Baths
1,643 SqFt
Key Details
Sold Price $500,000
Property Type Single Family Home
Sub Type Single Family Residence
Listing Status Sold
Purchase Type For Sale
Square Footage 1,643 sqft
Price per Sqft $304
MLS Listing ID 225029612
Sold Date 04/25/25
Bedrooms 3
Full Baths 2
HOA Y/N No
Originating Board MLS Metrolist
Year Built 1964
Lot Size 8,712 Sqft
Acres 0.2
Property Sub-Type Single Family Residence
Property Description
Welcome to this beautifully updated ranch-style home located in the sought-after Foothill Farms neighborhood. Inside this light and inviting home, you'll find wood flooring throughout that adds warmth and character. The spacious kitchen is a chef's dream, featuring stainless steel appliances and plenty of counter space for meal preparation. The bright and open floorplan flows effortlessly, offering abundant living space perfect for family gatherings and entertaining. Both bathrooms have been tastefully remodeled. The newer roof, heater, and air conditioner provide peace of mind and energy efficiency. The home includes a covered RV or boat storage area, ideal for outdoor enthusiasts. Relax in the hot tub or entertain guests on the covered patio, offering an inviting space for year-round enjoyment. The oversized garage comes complete with an additional storage room, providing ample space for all your tools, equipment, or extra belongings. Conveniently located near parks, schools, shopping, dining and freeway access, this home checks all of the boxes!
Location
State CA
County Sacramento
Area 10842
Direction Eastridge to Maywood
Rooms
Guest Accommodations No
Living Room Great Room
Dining Room Breakfast Nook, Dining/Living Combo, Formal Area
Kitchen Breakfast Area, Granite Counter, Slab Counter, Kitchen/Family Combo
Interior
Heating Central, Fireplace(s)
Cooling Ceiling Fan(s), Central
Flooring Carpet, Tile, Wood
Fireplaces Number 2
Fireplaces Type Living Room, Family Room, Wood Burning
Laundry Washer Included, In Garage
Exterior
Parking Features Boat Storage, RV Access, Covered, RV Possible, RV Storage, Garage Facing Front
Garage Spaces 2.0
Utilities Available Public
Roof Type Shingle,Composition
Private Pool No
Building
Lot Description Corner, Shape Irregular, Landscape Back, Landscape Front
Story 1
Foundation Concrete
Sewer Public Sewer
Water Public
Architectural Style Ranch
Level or Stories One
Schools
Elementary Schools Twin Rivers Unified
Middle Schools Twin Rivers Unified
High Schools Twin Rivers Unified
School District Sacramento
Others
Senior Community No
Tax ID 222-0101-007-0000
Special Listing Condition None
Read Less
Want to know what your home might be worth? Contact us for a FREE valuation!

Our team is ready to help you sell your home for the highest possible price ASAP

Bought with Century 21 Select Real Estate
Certified Pricing Strategy Advisor - Realtor - Mortgage Broker | License ID: 01968917
+1(408) 774-4300 | info@xavierwilliams.com






