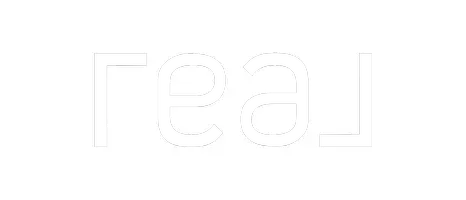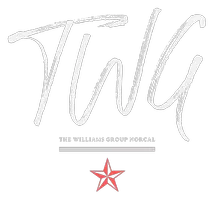$665,000
$679,000
2.1%For more information regarding the value of a property, please contact us for a free consultation.
1660 Palatia DR Roseville, CA 95661
4 Beds
3 Baths
1,861 SqFt
Key Details
Sold Price $665,000
Property Type Single Family Home
Sub Type Single Family Residence
Listing Status Sold
Purchase Type For Sale
Square Footage 1,861 sqft
Price per Sqft $357
MLS Listing ID 225012143
Sold Date 04/25/25
Bedrooms 4
Full Baths 2
HOA Fees $153/mo
HOA Y/N Yes
Originating Board MLS Metrolist
Year Built 1998
Lot Size 4,003 Sqft
Acres 0.0919
Property Sub-Type Single Family Residence
Property Description
This updated home is located in East Roseville. Adorned with a fenced courtyard, stone walkway and rear patio, this home has lots of privacy. The entryway/great room has vaulted ceilings and plenty of natural light in the spacious living room and adjacent formal dining room or office. The separate family room offers views throughout the home, cozy fireplace and decorative mantle. The sliding lass doors offer access to the private back and side yard with no rear neighbors. An updated eat-in kitchen includes granite countertops, decorative tile backsplash, modern pendant lights, and stainless steel appliances. The powder room and laundry room are conveniently located centrally on the entry level. The upper level of the home offers 4 spacious bedrooms, including the primary suite with walk-in closet, en-suite bathroom with soaking tub, walk-in shower, and dual sink vanity. The second bathroom is centrally located near the additional bedrooms. This updated home is ideally located near healthcare, shopping, schools, parks and freeways.
Location
State CA
County Placer
Area 12661
Direction I80 E to E. Douglas Blvd; right on E Roseville Pkwy; right on Village Dr; right on Palatia Dr.
Rooms
Guest Accommodations No
Master Bathroom Shower Stall(s), Double Sinks, Soaking Tub, Window
Master Bedroom 0x0 Walk-In Closet
Bedroom 2 0x0
Bedroom 3 0x0
Bedroom 4 0x0
Living Room 0x0 Cathedral/Vaulted
Dining Room 0x0 Formal Area
Kitchen 0x0 Breakfast Area, Granite Counter
Family Room 0x0
Interior
Heating Central
Cooling Central
Flooring Carpet, Tile, Vinyl, Wood
Fireplaces Number 1
Fireplaces Type Family Room, Gas Log
Appliance Free Standing Gas Range, Free Standing Refrigerator, Ice Maker, Dishwasher, Disposal, Microwave
Laundry Cabinets, Gas Hook-Up, Hookups Only, Inside Area
Exterior
Exterior Feature Uncovered Courtyard, Entry Gate
Parking Features Attached, Garage Door Opener, Garage Facing Front
Garage Spaces 2.0
Fence Back Yard, Metal, Fenced, Wood, Front Yard
Utilities Available Cable Available, Public, Electric, Internet Available, Natural Gas Connected
Amenities Available None
Roof Type Tile
Porch Front Porch, Uncovered Patio
Private Pool No
Building
Lot Description Auto Sprinkler F&R, Landscape Back, See Remarks, Low Maintenance
Story 2
Foundation ConcretePerimeter, Slab
Sewer Public Sewer
Water Public
Schools
Elementary Schools Eureka Union
Middle Schools Eureka Union
High Schools Roseville Joint
School District Placer
Others
HOA Fee Include MaintenanceGrounds
Senior Community No
Tax ID 458-040-005-000
Special Listing Condition None
Pets Allowed Yes
Read Less
Want to know what your home might be worth? Contact us for a FREE valuation!

Our team is ready to help you sell your home for the highest possible price ASAP

Bought with Non-MLS Office
Certified Pricing Strategy Advisor - Realtor - Mortgage Broker | License ID: 01968917
+1(408) 774-4300 | info@xavierwilliams.com






