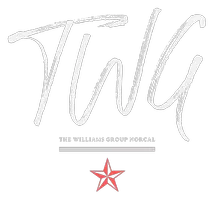$705,000
$699,900
0.7%For more information regarding the value of a property, please contact us for a free consultation.
6092 Mcneely WAY Orangevale, CA 95662
4 Beds
3 Baths
1,917 SqFt
Key Details
Sold Price $705,000
Property Type Single Family Home
Sub Type Single Family Residence
Listing Status Sold
Purchase Type For Sale
Square Footage 1,917 sqft
Price per Sqft $367
MLS Listing ID 225053824
Sold Date 06/11/25
Bedrooms 4
Full Baths 3
HOA Y/N No
Year Built 1989
Lot Size 9,583 Sqft
Acres 0.22
Property Sub-Type Single Family Residence
Source MLS Metrolist
Property Description
Welcome to this beautifully maintained 4 bed, 3 bath home in the heart of Orangevale. Located near shopping and parks, this home offers both comfort and convenience. The front yard is beautifully landscaped and features a new driveway with RV access. Inside, you're greeted by fresh white walls, warm wood floors, and cathedral ceilings. Natural light fills the formal living area, creating a bright and welcoming space. The kitchen offers granite countertops, a pantry closet, and a cozy breakfast nook. The casual living area includes a wood-burning fireplace, perfect for relaxing evenings. Step outside to your own backyard retreat. The sparkling pool has been newly plastered, and the landscaping is lush and well cared for. Mature fruit trees add charm and function to this outdoor oasis. This home is move-in ready and full of thoughtful upgrades.
Location
State CA
County Sacramento
Area 10662
Direction Head east on Greenback Ln, Turn right onto Pecan Ave, Turn right onto McNeely Way
Rooms
Guest Accommodations No
Master Bathroom Shower Stall(s), Double Sinks, Granite, Low-Flow Toilet(s), Walk-In Closet, Window
Master Bedroom Walk-In Closet
Living Room Cathedral/Vaulted
Dining Room Breakfast Nook, Formal Room, Dining Bar, Formal Area
Kitchen Breakfast Area, Pantry Closet, Granite Counter, Kitchen/Family Combo
Interior
Heating Central, Fireplace(s), Gas, Natural Gas
Cooling Ceiling Fan(s), Central
Flooring Carpet, Simulated Wood
Fireplaces Number 1
Fireplaces Type Brick, Family Room, Wood Burning
Window Features Bay Window(s),Dual Pane Full,Window Screens
Appliance Free Standing Gas Oven, Free Standing Gas Range, Free Standing Refrigerator, Dishwasher, Microwave
Laundry Cabinets, Dryer Included, Ground Floor, Washer Included, Inside Room
Exterior
Exterior Feature Covered Courtyard, Entry Gate
Parking Features RV Access
Garage Spaces 3.0
Pool Built-In, Pool House, Pool Sweep, Other
Utilities Available Cable Available, Public, Natural Gas Available, Other
Roof Type Shingle,Composition
Private Pool Yes
Building
Lot Description Auto Sprinkler F&R, Corner, Private, Street Lights, Landscape Misc
Story 2
Foundation Slab
Sewer Sewer in Street, In & Connected, Public Sewer
Water Meter on Site, Water District, Public
Schools
Elementary Schools San Juan Unified
Middle Schools San Juan Unified
High Schools San Juan Unified
School District Sacramento
Others
Senior Community No
Tax ID 223-0620-001-0000
Special Listing Condition None
Read Less
Want to know what your home might be worth? Contact us for a FREE valuation!

Our team is ready to help you sell your home for the highest possible price ASAP

Bought with GUIDE Real Estate
Certified Pricing Strategy Advisor - Realtor - Mortgage Broker | License ID: 01968917
+1(408) 774-4300 | info@xavierwilliams.com






