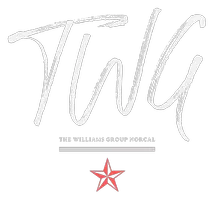$400,000
$418,600
4.4%For more information regarding the value of a property, please contact us for a free consultation.
8328 Pinefield DR Antelope, CA 95843
3 Beds
2 Baths
1,444 SqFt
Key Details
Sold Price $400,000
Property Type Single Family Home
Sub Type Single Family Residence
Listing Status Sold
Purchase Type For Sale
Square Footage 1,444 sqft
Price per Sqft $277
Subdivision Driver Ranch
MLS Listing ID 225050350
Sold Date 07/28/25
Bedrooms 3
Full Baths 2
HOA Y/N No
Year Built 1988
Lot Size 5,663 Sqft
Acres 0.13
Property Sub-Type Single Family Residence
Source MLS Metrolist
Property Description
HUD-owned 3-bedroom, 2-bath home featuring a spacious 2-car garage. This property offers a generous layout with an enclosed patio or Arizona room, ideal for year-round enjoyment. While the home requires some TLC, it presents a fantastic opportunity to customize and add value. Conveniently located near schools and shopping centers, this residence combines potential with a prime location. Whether you're a first-time buyer or an investor, this home is a canvas ready for your personal touch. Don't miss out on this promising property!
Location
State CA
County Sacramento
Area 10843
Direction Antelope Rd. to Walerga, to Elverta to Pinefield.
Rooms
Guest Accommodations No
Master Bathroom Shower Stall(s)
Living Room Great Room
Dining Room Dining/Living Combo
Kitchen Laminate Counter
Interior
Heating Central
Cooling Central
Flooring Carpet, Laminate
Fireplaces Number 1
Fireplaces Type See Remarks
Appliance Free Standing Gas Range, Dishwasher, Disposal
Laundry Inside Room
Exterior
Parking Features Attached
Garage Spaces 2.0
Fence Back Yard
Utilities Available Public, Electric
Roof Type Composition
Street Surface Asphalt
Porch Enclosed Patio
Private Pool No
Building
Lot Description Curb(s)/Gutter(s)
Story 1
Foundation Slab
Sewer In & Connected
Water Public
Architectural Style Ranch
Level or Stories One
Schools
Elementary Schools Center Joint Unified
Middle Schools Center Joint Unified
High Schools Center Joint Unified
School District Sacramento
Others
Senior Community No
Tax ID 203-0780-041-0000
Special Listing Condition HUD Owned
Read Less
Want to know what your home might be worth? Contact us for a FREE valuation!

Our team is ready to help you sell your home for the highest possible price ASAP

Bought with Coldwell Banker Realty
Certified Pricing Strategy Advisor - Realtor - Mortgage Broker | License ID: 01968917
+1(408) 774-4300 | info@xavierwilliams.com






